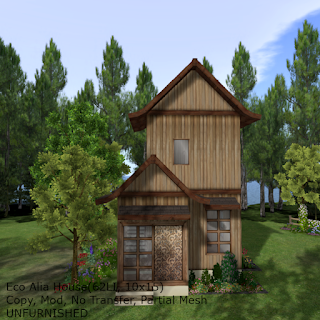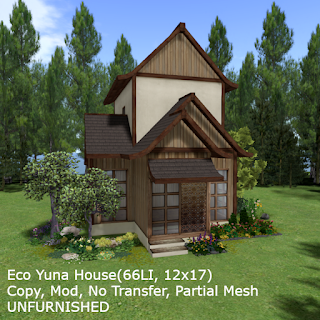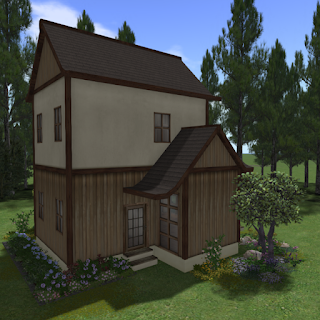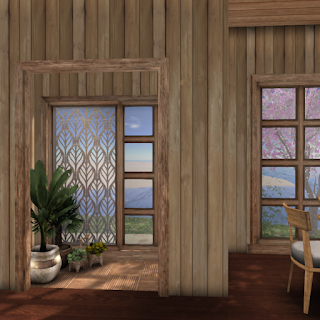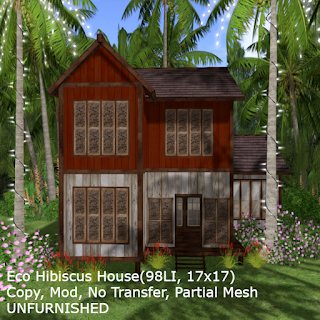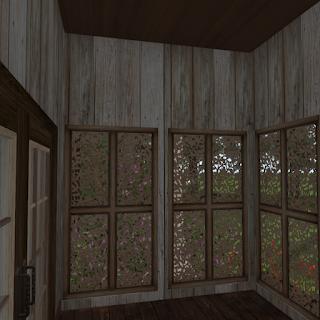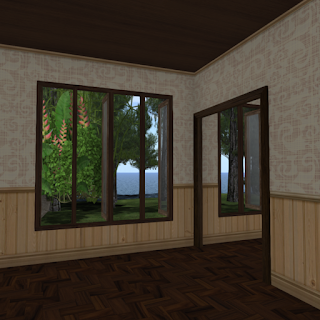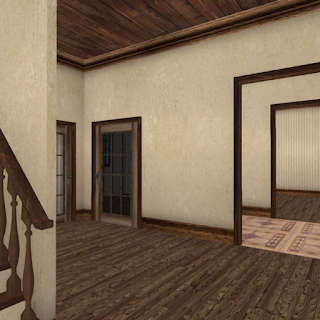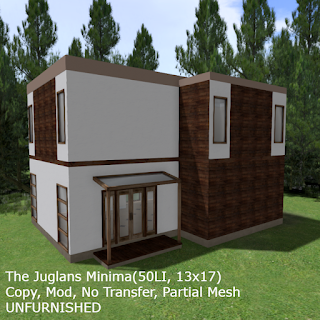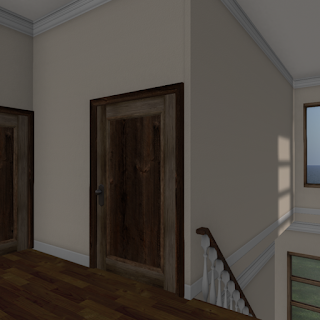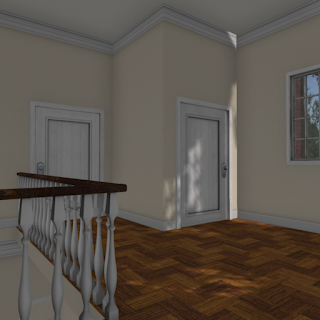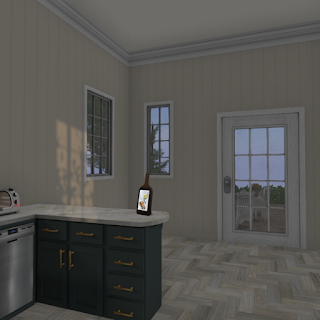Eco Alia House is a double storey Traditional inspired wooden house.It is a compact home with a separate living area and joined dining and kitchen area. The entrance is a carved sliding door that leads straight up to two rooms.
Monday, February 28, 2022
Eco Alia House
Sunday, February 27, 2022
Eco Yuna House
Eco Yuna House is a double-storey Traditional inspired wooden house.It is small and compact but with high walls(5m). It has separate living and dining area and kitchen. Upstairs, there are 2 rooms.
Thursday, February 24, 2022
Eco Hana House
Eco Hana House is a single storey traditional inspired wooden house. It has high walls(5m) and curved roof.The windows are large to let the light in and some of them are scripted to open and close.
Monday, February 21, 2022
Eco Hibiscus House
Eco Hibiscus is a 2-storey traditional inspired tropical home.At the entrance, the verandah is covered by wooden flowery carved panels where you can have a sitting area away from the heat.
Friday, February 18, 2022
Charlotte Tudor House
Charlotte Tudor House is a double-storey house with high walls(5m).It has separate living, dining and kitchen. You can also access the kitchen by way of the living and dining area.
Thursday, February 17, 2022
Widow Green Cottage
Saturday, February 12, 2022
The Juglans Minima
The Juglans Minima is a modern minimalist home with high walls(5m) and spacious living area.It has an open concept for the living, dining and kitchen area.
Thursday, February 10, 2022
Sean Townhouse
Sean Townhouse is a double-storey Tudor inspired townhouse. The ceilings are high and the walls are 5m high.
It has separate living, dining and kitchen. There are 2 rooms and an open space upstairs. The smaller room can be turned into a bathroom.
Sean Townhouse is 71 land impact and 13x14. It is copy, mod, no transfer, partial mesh and UNFURNISHED.
I have also included a rezzer for easy positioning. Please see the house at the demo area.
Sean Townhouse is available for 300L on the Marketplace and the demo area.
Monday, February 7, 2022
Marley Bungalow
Marley Bungalow is a double-storey home with 3 bedrooms and 1 bath. It has arches at the entrance porch and double-doors.
It is a mix of red brick and brown stucco. It has high ceilings and tall walls(5m). The living area and dining area are spacious and the kitchen is separated and has an entrance.
Upstairs, there are 3 bedrooms and 1 bath and a small area to add a TV area or a kid's play area.
Marley Bungalow is 85 land impact and has a 17.2x15.2 base. It is copy, mod, no transfer, partial mesh and UNFURNISHED. I have added a rezzer for easy positioning.
Please see the house at the demo area.
Marley Bungalow is available for 300L on the Marketplace and the demo area.
Wednesday, February 2, 2022
Dulce Townhouse
Dulce Townhouse is a Tudor-inspired double-storey townhouse. The ceilings are high and the walls are 5m high.
It has a separate kitchen which leads out to the patio at the back and the dining and living area are at opposite ends in a spacious open area. The patio at the back is also accessible from the living area.
Upstairs, there are 2 bedrooms and a bathroom.
Dulce Townhouse is 75 land impact inclusive of the hedges and flowers. If you edit out the hedges and flowers, the land impact will decrease.
The house is copy, mod, no transfer and partial mesh. It is UNFURNISHED. Please see the house at the demo area.
Dulce Townhouse is available for 300L on the Marketplace and the demo area.
