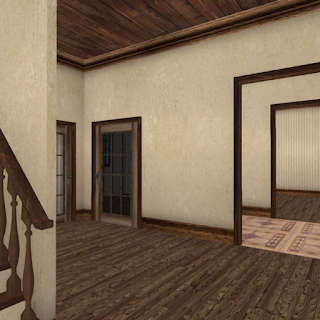Charlotte Tudor House is a double-storey house with high walls(5m).It has separate living, dining and kitchen. You can also access the kitchen by way of the living and dining area.
Charlotte Tudor House is 113 land impact and 17x15. It is copy, mod, no transfer and partial mesh. It is UNFURNISHED.
Please see the house at the demo area.




